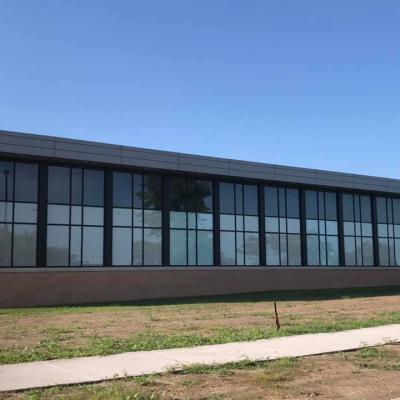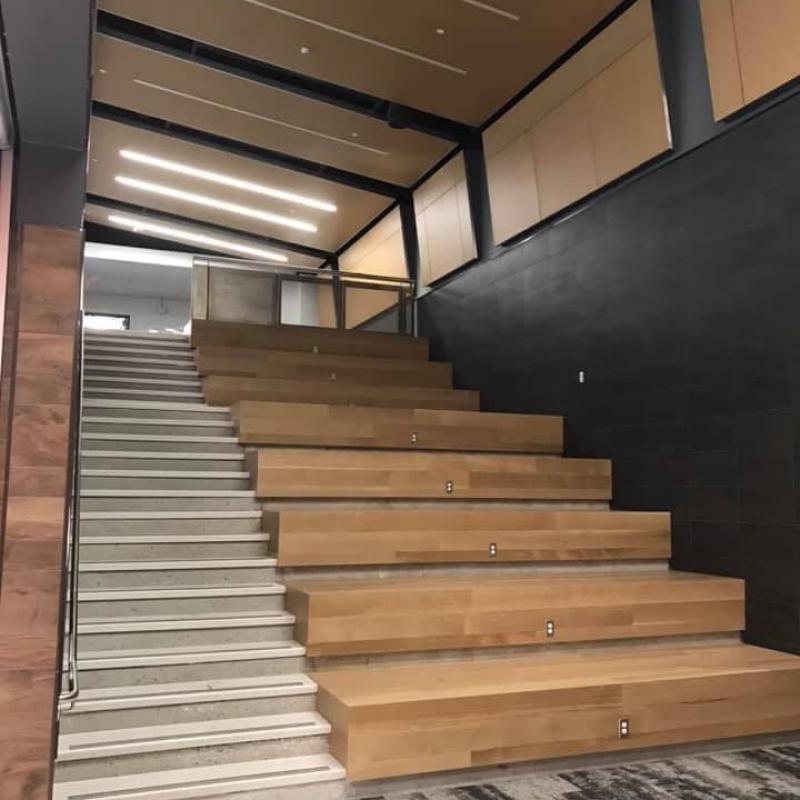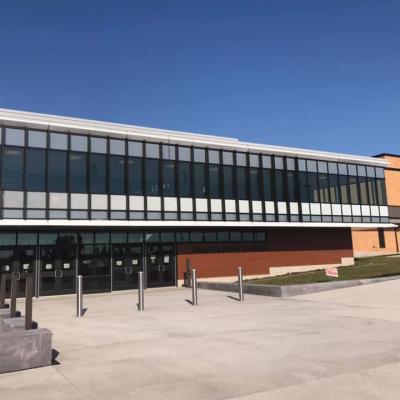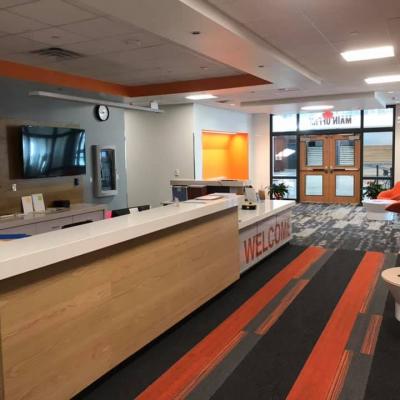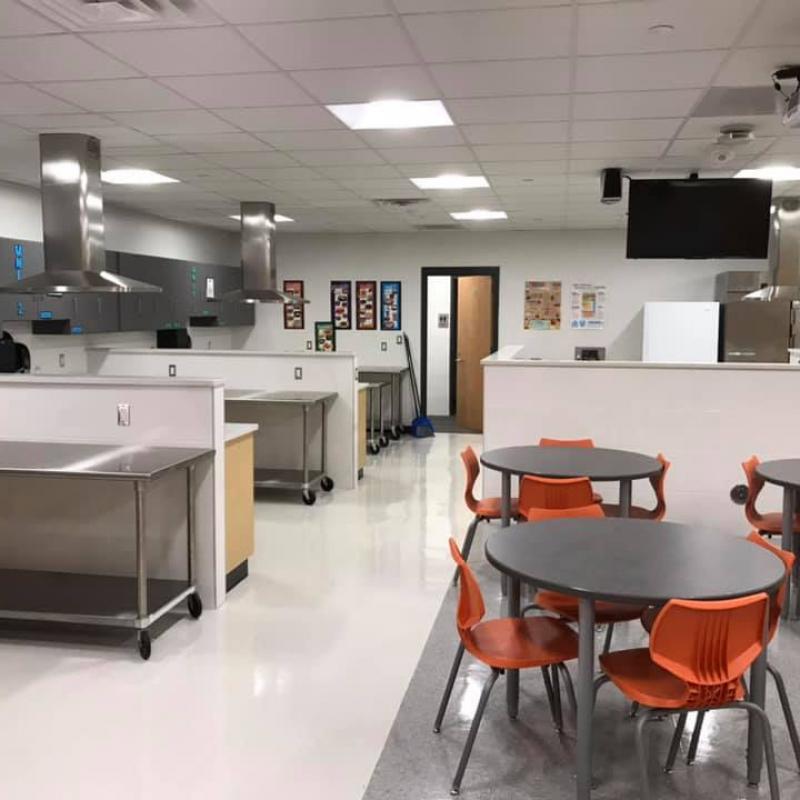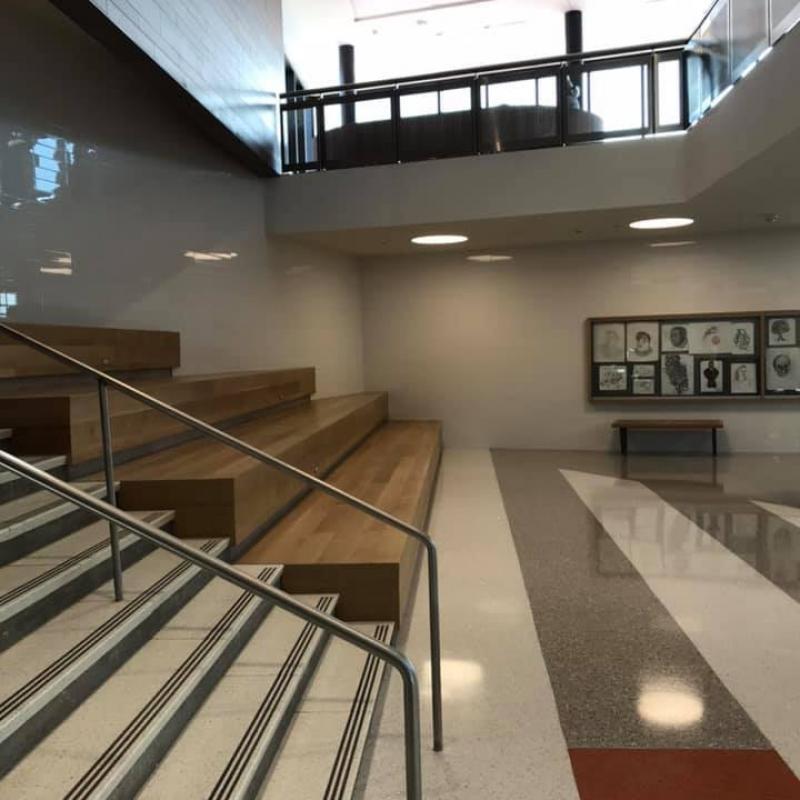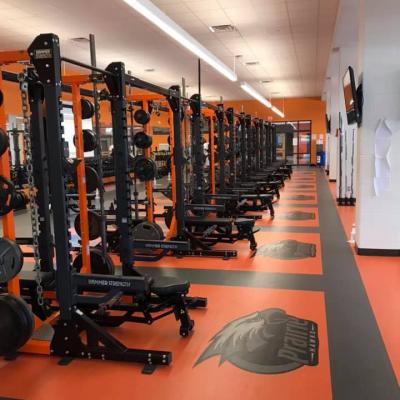Prairie High School
Education
This $49 million, 14 phase, 3.5-year project consisted of 3 structural demolitions and 5 new multi-level additions for a total 129,890 sf of added space. Every square inch of the 60-year-old existing building was also renovated (total renovation 279,374 sf). It required substantial coordination and planning, which Larson Construction implemented and executed, all while maintaining the utilities to the existing building without disruption to the learning environment. Highlights include:
- A large Commons area with a new cafeteria set up like a food court.
- Renovation to the Media Center to include a coffee shop, maker and collaboration spaces and a blended learning classroom.
- Learning Stair to create a technology enhanced environment.
- Student-Centered Learning Model with teachers based out of 4 collaboration spaces.
- New science wing with state-of-the-art equipment.
- Music practice facilities that include a rehearsal space for jazz band and show choir as well as larger rehearsal areas and smaller practice rooms.
- New weight room, locker rooms, training rooms and a cardio fitness space.




